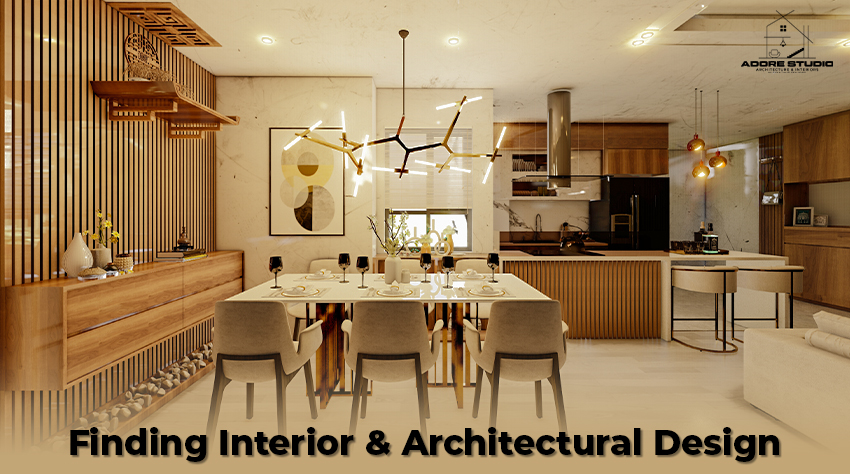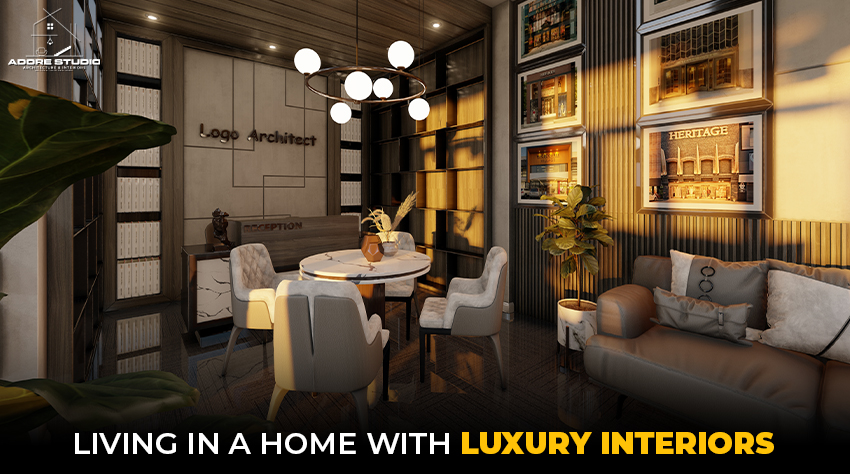
Pharmacies are very important in our healthcare ecosystem. They serve as centers where patients receive medication, advice, and support. Yet the traditional concept of pharmacies develops as very active sites. Today, there is a growing credit for the importance of interior and architectural design in making it effective, safe, welcoming, and helpful to deal with pharmacies. In this research, we are considering various parts of ideal pharmacy construction, focusing on how interior and construction design can improve the patient's overall experience, improve workflow performance, and promote a sense of well-being for both customers and staff.
How to design a pharmacy?
The design of a pharmacy involves a multifaceted approach that considers several factors, including functionality, aesthetics, regulatory requirements, and the needs of both consumers and staff.
Here's a step-by-step guide to designing a pharmacy:
Define layout and zoning
Determine the pharmacy's location, considering the flow of customers and staff. Divide the space into functional zones, such as dispensing areas, consulting rooms, retail areas, and staff workstations. Make sure that each zone is clearly defined and suitable for movement and interaction.
Consider Ergonomics
- When designing workstations and handing out areas for pharmacy staff, focus on ergonomics.
- Make sure workstations are comfortable and ergonomic to reduce stress and tiredness.
- Consider the counter height, seating options, and equipment space to improve workflow efficiency.
Includes regulatory compliance
Introduce yourself to regulatory requirements managing pharmacy design, such as the Health Insurance Portability and Accountability Act (HIPAA) and the Americans with Disabilities Act (ADA). Ensure the design aligns with these regulations to protect patient privacy and access for persons with disabilities.
Safety and security are key considerations in pharmacy design
Implementing safety and security measures is essential to protect customers and staff. This can include installing guard cameras to deter theft or monitor customer behavior, implementing access control systems to restrict unauthorized access to sensitive areas, and providing safe storage for medications to prevent unauthorized use or access. When designing a pharmacy location, it's also important to consider factors such as proper ventilation to ensure a healthy environment, fire safety to prevent and respond to fires, and emergency preparedness to ensure a quick and effective response to emergencies.
Ensure regulatory compliance and safety
Although aesthetics and functionality are essential, regulatory compliance and safety are paramount in pharmacy design. The design of spaces to meet regulatory requirements, such as the Health Insurance Portability and Accountability Act (HIPAA) and the Americans with Disabilities Act (ADA), are essential in protecting patient privacy and ensuring access for all individuals.
Implementing safety measures is not just a requirement but a crucial aspect in reducing risks and ensuring the welfare of customers and staff. Proper ventilation systems, safe storage areas for medicine, and robust security systems are safety features that should be incorporated into pharmacy design. The safety of customers and staff should always be a top priority in any pharmacy design.
Disaster preparedness planning is another aspect of safety that should be considered. Pharmacies should have protocols to respond effectively to emergencies, such as natural disasters or public health crises, to ensure continuity of care and reduce service disruptions.
Case studies of successful pharmacy design
Examining case studies of successful pharmacy designs offers valuable insights into the principles and practices that contribute to creating efficient and innovative spaces. Examples of forward-thinking internal and architectural design pharmacies can influence ideas and inform best practices for future projects.
One example is the Pharmacie design in the picture, a modern, minimalist design that prefers simplicity and functionality. Natural materials such as wood and stone create a warm and inviting environment, while open layouts allow for easy navigation and customer interaction.
Another notable pharmacy chain that reimagined the traditional pharmacy experience with its sleek and contemporary design. We design different pharmacies with bright, airy spaces with colors and playful cues, creating a unique and memorable brand identity.
Analyzing these case studies can help identify common themes and design principles that contribute to the success of pharmacies, such as aesthetics, functionality, and the importance of customer-oriented design.
Integrate Technology
The role of technology in improving the efficiency and convenience of pharmacy operations must be addressed. Consider implementing automated dispensing systems, digital signage, and interactive stalls to streamline processes and improve customer experience. Make sure the technology seamlessly integrates into the design without compromising functionality or aesthetics—this emphasis on technology indicates the potential for innovation and growth in pharmacy design.
Personalize the experience
Consider ways to personalize the pharmacy experience for consumers. This may include offering custom services or facilities, such as personalized medicine packaging, private consulting rooms, or a variety of composite products. The impact of such personal services on customer satisfaction is profound. This can help create a unique and memorable experience for customers, fostering loyalty and satisfaction.
Be flexible and adaptable
- Design a pharmacy location to adapt to changing needs and trends.
- Add modular furniture and fixtures that can be easily rearranged or expanded.
- Stay current with trends and innovations in pharmacy design to ensure that the space remains relevant and competitive in the long run.
Understand the needs of staff and customers
'An essential aspect of designing an ideal pharmacy is understanding the needs of customers and staff. This understanding, rooted in empathy and contemplation, is essential in determining how space should be organized to improve a patient's journey. From the moment a patient enters the pharmacy to take their medication, each step must be carefully considered to ensure a smooth and practical experience.
Similarly, staff workflow protections are crucial for designing a pharmacy that promotes productivity and minimizes errors. Ergonomic design principles should be applied to workstations and dispensing areas to reduce stress and fatigue in pharmacy staff, eventually increasing their overall well-being and job satisfaction. Understanding the needs of the staff is a key aspect of designing an ideal pharmacy, as it ensures that the space is organized in a way that enhances their performance and comfort.
Design principles for ideal pharmacy
Functional zoning is a key principle in the creation of ideal pharmacies. It involves dividing the space into separate areas for different purposes, such as dispensing, consulting, and retailing. This zoning helps streamline operations and improve customer navigation within pharmacies. For instance, the dispensing area could be located near the entrance for easy access, while the consulting area could be designed for privacy and comfort.
Access and inclusion considerations are crucial in pharmacy design. Spaces should be designed to accommodate individuals with diverse needs, including people with disabilities or mobility issues. This can include wheelchair ramps, adjustable counters, and clear signage. For instance, adjustable counters can be lowered for wheelchair users or raised for standing customers, ensuring that all individuals can access the services they need. Clear signage can also help individuals with visual impairments easily guide the space.
In addition, technology integration is increasingly becoming a cornerstone of pharmacy design. Only a few examples of automated dispensing systems, digital signage, and interactive booth technologies can significantly improve performance and convenience for both users and staff.
Creating a welcoming environment
Ideal pharmacies should place a high priority on creating a welcoming environment that promotes healing and well-being. Aesthetics play a crucial role in shaping the perception of space, with factors such as color, light, and materials affecting the overall environment. For instance, a careful choice of colors can evoke specific emotions and create a sense of comfort or comfort for patients. Similarly, proper lighting design can increase visibility and highlight important areas within the pharmacy, while natural materials such as wood or stone can add warmth and authenticity to space.
'A careful choice of colors can evoke specific emotions and create a sense of comfort or comfort for patients. Similarly, proper lighting design can increase visibility and highlight important areas within the pharmacy, while natural materials such as wood or stone can add warmth and authenticity to space.
Incorporating elements of nature, such as indoor plants or living walls, can further improve the environment and promote a sense of tranquility. Studies show that exposure to nature can positively impact health outcomes, making it an essential consideration in pharmacy design.
Future trends in pharmacy design
Many trends shape the future of pharmacy design. The integration of telehealth services to pharmacy sites is becoming increasingly common as pharmacies strive to expand their services and provide more comprehensive patient care.
Persona and adaptation also emerge as key trends in pharmacy design. Pharmacies offer experiences that meet the unique needs and preferences of individual patients. These may include personalized drug packaging, composite product selection, or interactive digital interfaces that provide personalized health recommendations.
Sustainable design practices are another significant trend in pharmacy design, as pharmacies strive to reduce their environmental impact and promote eco-friendly practices. These may include the incorporation of energy-efficient lighting and HVAC systems, the use of recycled materials in construction, and the implementation of waste reduction strategies.
Find feedback and repetition: Finally, get feedback from customers, staff, and other stakeholders throughout the design process. Include their input and suggestions to improve the design and ensure that it meets their needs.
Conclusion
In conclusion, building the ideal pharmacy requires careful consideration of interior and architectural design principles that prioritize functionality, aesthetics, safety, and sustainability. By understanding the needs of customers and staff, applying design principles that enhance the patient experience, and staying abreast of emerging trends, pharmacies can create spaces that not only meet today's needs but also anticipate tomorrow's needs. Through thoughtful design and innovation, pharmacies can become more than places to dispense medication—they can become hubs of healing, wellness, and community.





