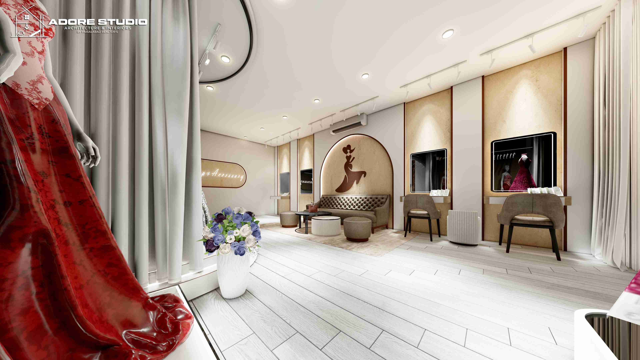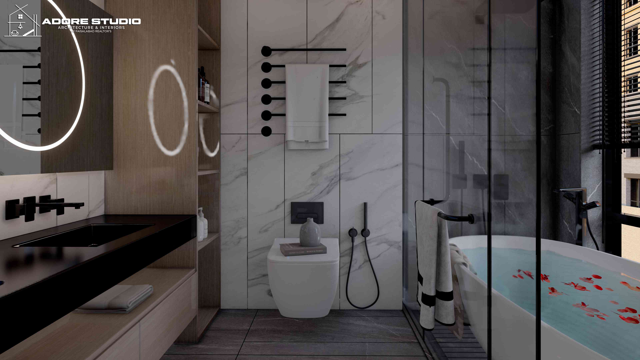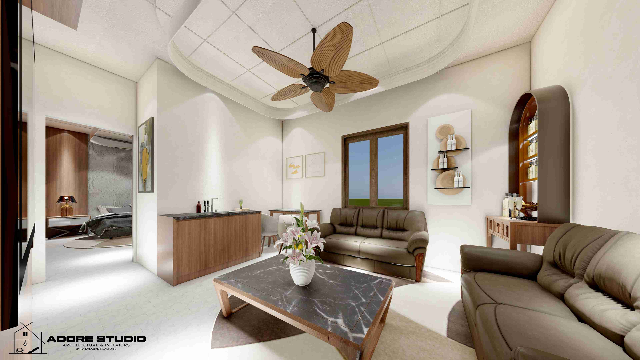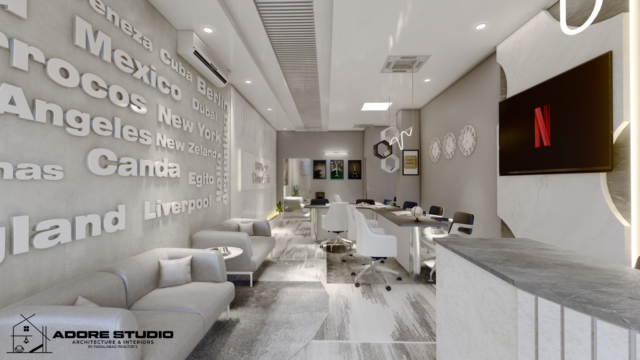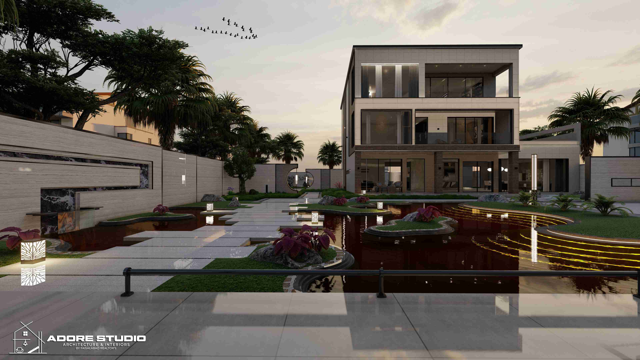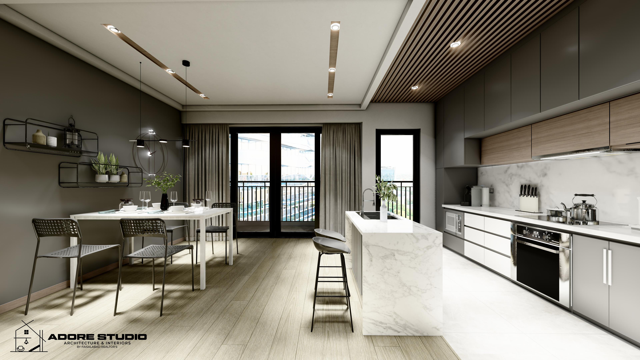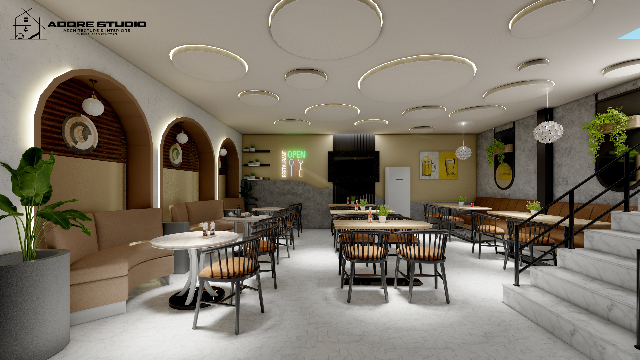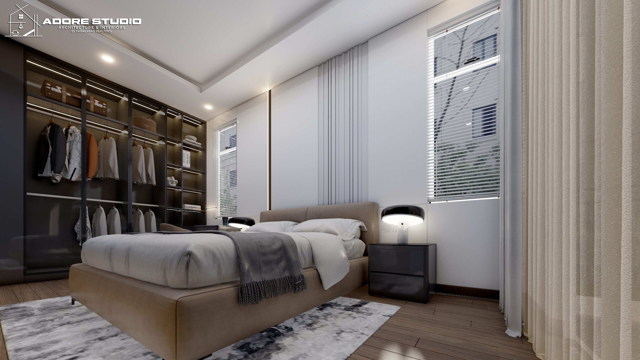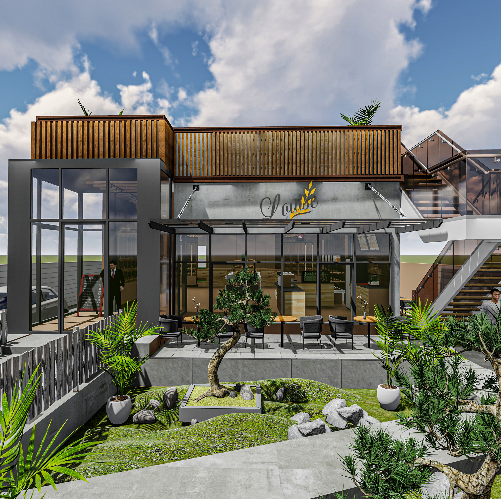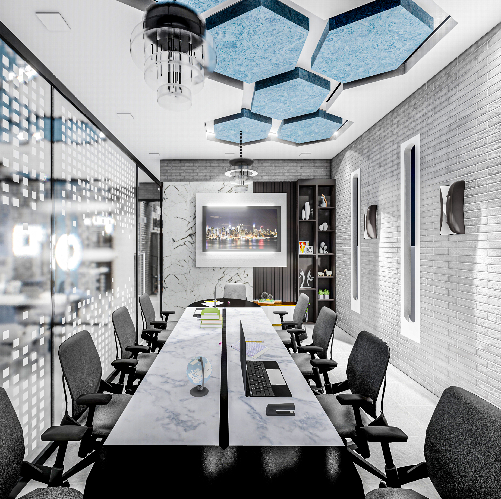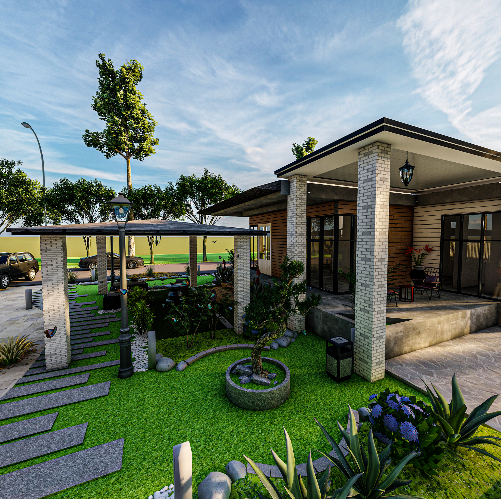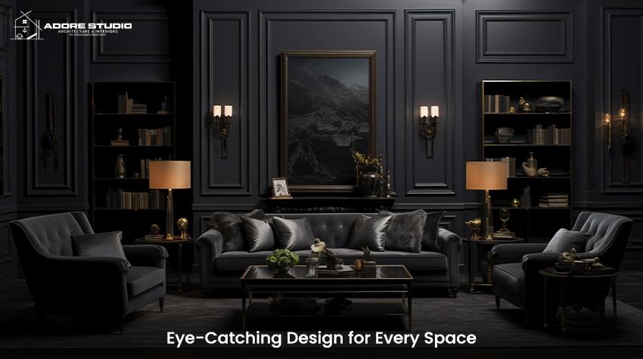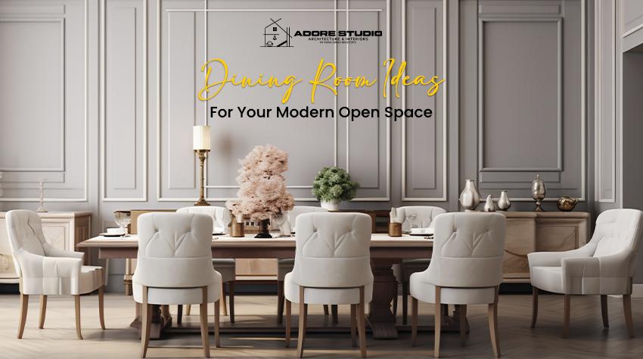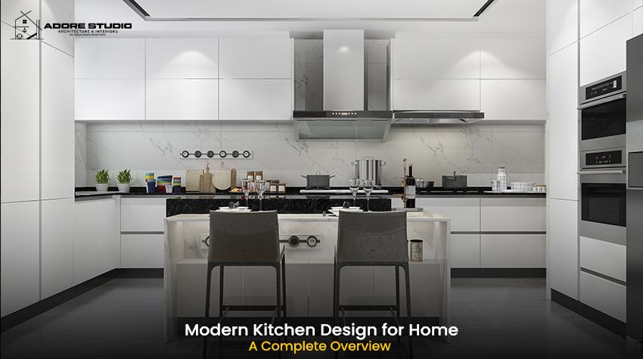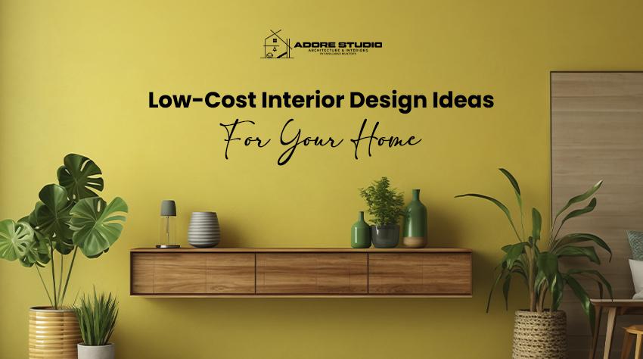Contact us
Get UPdate
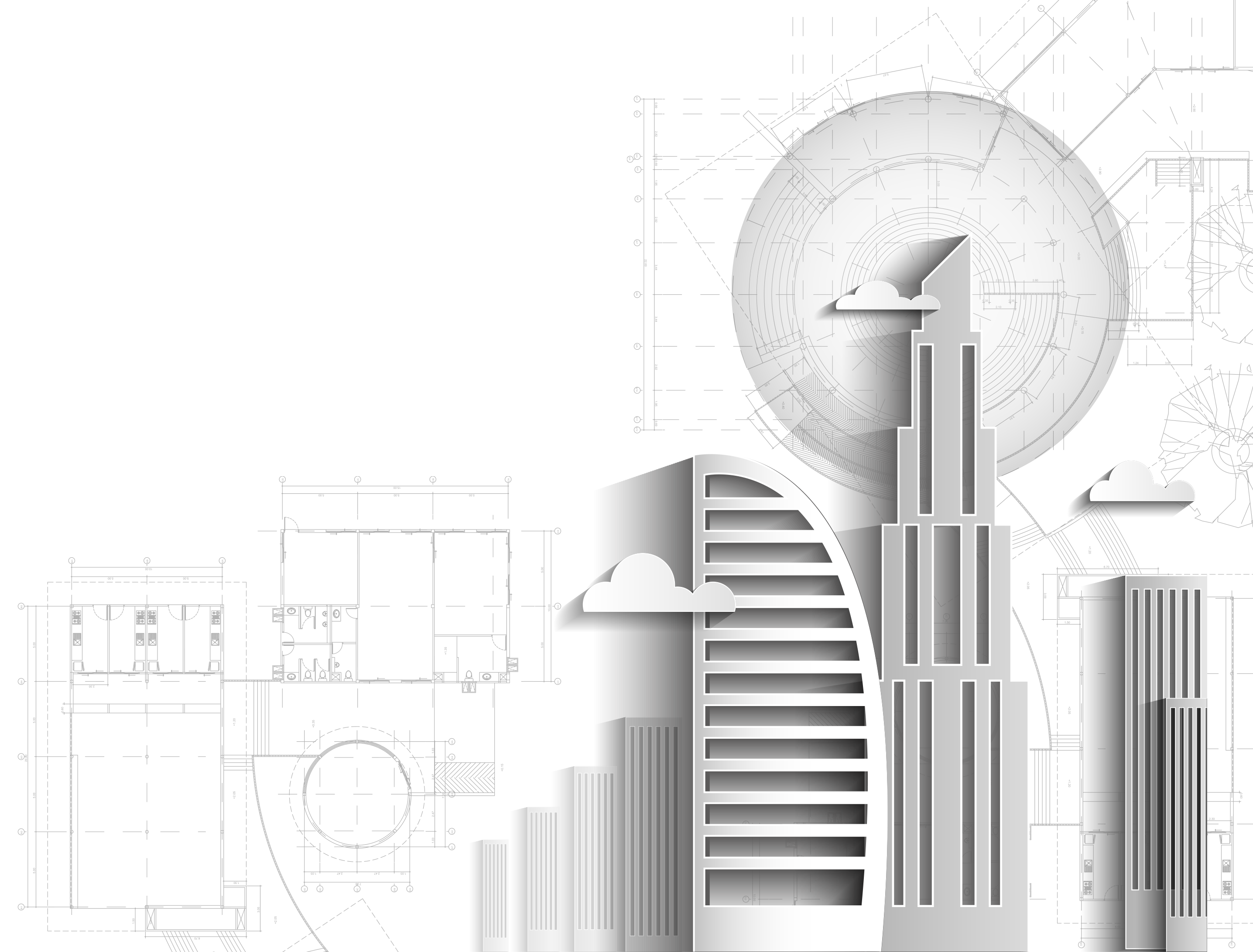
Living with
Modern Interior
Concepts
Our multidisciplinary team simplifies the whole process. Expert realtors work perfectly with our design studio to create new architectural and interior design solutions for both commercial and residential buildings. This intelligent strategy increases your property's worth and attracts the right buyer or renter.
Contact UsWhere Form Meets Function
with Flair designer








Designing the Future One
Room at a Time
3-D Animation
Have you ever wished you could step right into a picture of your dream home? With 3D Animation, that wish can come true! We offer 3D animation services to take your interior design plans and turn them into a captivating video that lets you virtually explore your space before a single nail is hammered in. You can see the furniture arranged just how you like it, the light filtering through the windows, and how everything flows together. It's like a magic window into your dream space, letting you experience it in a new way. How do we create these 3D animation masterworks? We combine the power of 3D modeling (think of it as a digital blueprint of your space) with animation magic to bring your design to life. Here's a simplified look at the process: Building the Foundation: We start with your approved 3D model, which already has all the details, such as walls, furniture, and lighting. Adding the Magic Touch: Our animators use special software to bring the model to life. They can make virtual cameras fly around, zoom in on specific details, and even show furniture being moved or doors opening. Setting the Mood: Lighting effects and sound design are added to create a realistic and inviting atmosphere, making your future space feel warm and welcoming. Why Choose 3D Animation for Your Interior Design Project? There are many reasons to add 3D Animation to your design process: See it Before You Build it: Walk through your space virtually, get a feel for the layout, and identify any areas needing tweaking before construction begins. Wow Factor for Presentations: Impress potential clients or excite your family about the project with a stunning 3D animation that showcases your design vision in a captivating way. Catch Potential Issues Early: Animation can help identify any problems with furniture placement, traffic flow, or lighting before they become real problems during construction. A Clearer Vision for Everyone: 3D Animation provides a crystal-clear picture of your design for everyone involved in the project, from contractors to family members, ensuring everyone's on the same page. Taking 3D Animation to the Next Level: We offer advanced features to make your 3D Animation even more impressive: Multiple Design Options: Showcase different design variations within the Animation, allowing you to compare and choose the perfect option for your space. Daylight Simulation: See how natural light will change throughout the day in your animated space, helping you make informed decisions about window placement and lighting fixtures. Customizable Views: For a more detailed exploration, focus on specific areas of your design, like a cozy reading nook or a stunning kitchen backsplash. In Conclusion: 3D Animation takes interior design to a whole new level. It lets you experience your dream space before it's built, identify potential issues, and excite everyone about the project. Let's work together to create a stunning 3D animation that brings your dream home to life in breathtaking motion.
Read More3-D Views
Have you ever wished you could see your future living room before the walls go up or the furniture arrives? Well, with our 3D views service, you can! We don't just talk design; we show it to you in amazing 3D detail. Think of 3D views like super fancy pictures of your space. But unlike regular pictures, you can spin them around, zoom in on details, and get an authentic feel for the layout and flow of your room. It's like having a beautiful window into your future dream space! How do we create these amazing 3D views? Our design team uses special software to build a 3D model of your space. This model includes everything from walls and windows to furniture and lighting. Here's a simplified look at the process: Building the Blueprint: We translate your ideas and CAD 2D plans into a detailed 3D model. Filling in the Details: Furniture, lighting, and even decorative accents are meticulously added to the model, bringing your design vision to life. Setting the Scene: We apply textures and finishes to walls, floors, and furniture so you can see how different materials will look and feel in your space. The Finishing Touches: Virtual lighting effects are added to create a realistic atmosphere, and any final adjustments are made to ensure your 3D view perfectly reflects your dream design. Why Choose 3D Views for Your Interior Design Project? There are many reasons why 3D views are a game-changer for your project: See it Before You Build it: No more imagining what your space might look like. 3D views let you see the finished product before construction begins, allowing you to identify possible issues and adjust early on. Crystal Clear Communication: 3D views are a powerful communication tool. Please share them with contractors, builders, or anyone involved in your project to ensure everyone's on the same page about your vision. Decision-Making Made Easy: Experiment with different furniture layouts, color schemes, and design ideas within the 3D view. This allows you to make confident design decisions before anything gets built. Love at First Sight (of the 3D View): Gain a deeper understanding of the flow and feel of your future space before construction begins. This way, you can be sure you'll love your design when you enter the space. Taking 3D Views to the Next Level: We offer some exciting features to make your 3D views even more impressive: Multiple Views: You can see your space from different angles, like standing in the doorway or looking out a window. Walkthroughs: Imagine walking through your new space virtually before it's built! We can create short animations that let you experience your design in a new way. Customization Options: Want to try a different paint color on the walls or swap out a piece of furniture? No problem! We can easily modify the 3D view to explore different design possibilities. In Conclusion: 3D views are a powerful tool that can revolutionize your interior design experience. By creating stunning 3D visuals of your space, we designate you to visualize, refine, and fall in love with your design before construction begins. Let's work together to turn your dream space into a reality, one amazing 3D view at a time.
Read MoreLandscape Design
Ever look out your window and wish your backyard was more inviting but need help figuring out where to start? That's where we come in! We offer landscape design services to help you turn your outdoor space into a beautiful and functional extension of your home. We, as your landscape Designers: We'll help you create a property that reflects your style and needs, whether you crave a relaxing retreat, a fun play area for the kids, or a vibrant space to entertain friends and family. We don't speak in fancy landscaping jargon, either. We'll discuss your dreams for your outdoor space, lifestyle, and budget and then use our expertise to create a magical backyard perfect for you. Here's a peek at what our landscape design services can do for you: Planning Powerhouse: We'll help you arrange your balcony, walkways, and planting areas to maximize your space. You will feel safe on a lawn that's all grass! Plant Power: We'll choose the perfect plants, trees, and flowers for your climate and sunlight conditions. No more wilting flowers or overgrown shrubs! Picture-perfect patios: We'll design a patio that's the perfect size and style for your entertaining needs. Get ready for epic BBQs and comfortable fire pit nights! Water Feature Wow: Want a soothing waterfall or a refreshing fountain? We can help you incorporate stunning water features into your design. Your backyard will be the envy of the neighborhood! Lighting Magic: We'll create a lighting plan that enhances the beauty and functionality of your space, allowing you to enjoy your yard even after dark. So, why wait? Let's turn your backyard dreams into a reality We'll work with you every step of the way, from designing the perfect layout to choosing the right plants and features. Let us know your vision, and we'll use our expertise to make it happen.
Read MoreInterior Design
Ever leaf through a magazine and feel the pain of jealousy, wishing your home could exude that same style and sophistication? That's where we step in! We offer interior design services that will transform your living space and invest it with a unique charm that reflects your personality, leaving you with a home that's stylish and a joy to live in. Think of us as your interior designer: We'll help you with everything from finding the perfect furniture layout to choosing colors that make you smile. We don't talk in fancy design slang, either. We'll talk with you about your needs, wants, and favorite things and then work our charm to create a beautiful and functional space. Here's a peek at what our interior design services can do for you: Planning Powerhouse: We'll help you arrange your furniture to make the most of your space, whether you have a comfortable apartment or a sprawling house. No more walking around furniture like a maze! Color Chameleon: Feeling lost in a sea of paint swatches? We'll help you choose colors that complement each other and create your desired mood. Want a relaxing oasis? Or a vibrant and lively space? We'll guide you to the perfect palette. Furniture Fantastic: Finding the right furniture can be tricky. We'll help you pick pieces that fit your style and budget while also considering how comfortable and functional they are. No more uncomfortable chairs or sofas that consume you whole! Accessory Adventures: The finishing touches make all the difference! We'll help you select decorative accents like throw pillows, lamps, and artwork that tie your space together and add a touch of your personality. So, why delay? Let's take this exciting journey together and make your dream home a reality! We'll be by your side, listening to your vision and using our expertise to bring it to life. We value your input and believe the best results come from a collaborative effort. Together, we'll create a space you'll absolutely adore.
Read More3-D Models
Take your interior design concepts from flat sketches to a fully immersive experience. That's the magic of 3D Modeling! We create stunning 3D models of your space, allowing you to visualize your dream design in incredible detail before anything gets built. Think of a 3D model as a digital twin of your space. Unlike a static image, you can spin it around, zoom in on specific details, and get a sense of scale and flow. It's like having a miniature version of your future space to explore virtually! How do we craft these 3D masterpieces? Our skilled designers utilize specialized software to build your space digitally, one element at a time. Here's a simplified breakdown: Building the Foundation: We begin by meticulously mapping out the walls, doors, windows, and overall layout of your space based on your CAD 2D plans. Bringing in the Details: Furniture, lighting fixtures, and even decorative elements are meticulously incorporated into the model, creating a realistic representation of your design vision. Material Magic: We apply virtual textures and finishes to walls, floors, and furniture, allowing you to see how different materials look and feel within your space. The Finishing Touches: Lighting effects are added to create a realistic ambiance, and any final adjustments are made to ensure your 3D model perfectly reflects your dream design. Why Choose 3D Modeling for Your Interior Design Project? The benefits of incorporating 3D models into your project are numerous: Enhanced Visualization: See your design come to life before construction begins, allowing you to identify potential issues and adjust early on. Improved Communication: 3D models provide a clear and shareable picture of your vision, fostering better communication with contractors, builders, and anyone involved in the project. Informed Decisions: Experiment with different furniture layouts, color schemes, and material choices within the 3D model, allowing you to make confident design decisions. A Space You'll Love: Gain a deeper understanding of the flow and feel of your future space before a single hammer swings, ensuring you end up with a design you'll genuinely love. 3D Modeling: Beyond the Basics We offer advanced features to take your 3D model to the next level: Virtual Tours: Imagine walking through your dream space before it's built! We can create immersive virtual tours that let you experience your design in a whole new way. Multiple Design Options: Explore different design variations within the 3D model, allowing you to compare and choose the option that best suits your style and needs. Realistic Lighting Simulations: We can simulate natural and artificial lighting effects within the 3D model, helping you visualize how light will interact with your space throughout the day. In Conclusion: 3D Modeling is a powerful tool that can transform your interior design project. By creating a digital replica of your space, we empower you to visualize, refine, and fall in love with your design before construction begins. Let's work together to bring your dream space to life in stunning 3D detail.
Read MoreCad 2-D Plans
Visualize a detailed roadmap for your dream space. That's precisely what CAD 2D plans are for interior design! Using advanced software, we create precise technical drawings that act as the blueprint for your project. These plans lay the groundwork for everything, from furniture arrangement to ensuring a seamless renovation. What are CAD 2D Plans? Think of them as digital blueprints. These electronic drawings give a bird's-eye view of your space, showcasing walls, doors, windows, and furniture arrangements. Lines, shapes, and text convey precise dimensions, spatial relationships, and all the details needed to bring your vision to life. Crafting Your CAD 2D Plans: Our design experts work with CAD software to create these plans. Here's a simplified look at the process: Setting the Stage: We establish the drawing scale and units (inches or centimeters) to ensure everything is ideally sized. Building the Walls: We map out the walls using precise lines, indicating their exact thickness. Adding the Details: Doors, windows, and furniture are meticulously incorporated using pre-made symbols or custom-drawn shapes. Measuring Up: Every element, from walls to furniture, is precisely measured and documented within the plan. Clear Communication: Text annotations are included to specify materials, finishes, or any other crucial details you need to be addressed. Why Choose CAD 2D Plans? There are many advantages to using CAD 2D plans for your interior design project: Spot-on Accuracy: Digital dimensions eliminate errors that can happen with manual scaling in traditional blueprints. Zooming in on Perfection: Plans can be easily magnified for detailed inspection or shrunk down for a complete overview of your space. Flexibility is Key: Unlike hand-drawn plans, edits can be made quickly and efficiently, allowing you to explore different design options. Teamwork Makes the Dream Work: Digital files can be effortlessly shared with everyone involved in the project, fostering seamless collaboration. A Stepping Stone to 3D: These 2D plans can be the foundation for creating stunning 3D models, offering a more immersive experience of your future space. Beyond the Basics: While fundamental 2D plans are robust, we can take it a step further with advanced features: Organized Layers: Separate layers can be used for walls, furniture, and dimensions, making editing and visualizing specific elements a breeze. Visual Texture: Shading patterns can represent different materials, such as tile or wood flooring, adding another layer of clarity. Sharing Made Easy: We can export your plans in various formats, ensuring compatibility with any software your contractors or builders use. In Conclusion: CAD 2D plans are the cornerstone of a successful interior design project. Their accuracy, flexibility, and collaborative nature make them an essential tool for transforming your dream space into a reality. Let's work together to craft the perfect CAD 2D plan for your unique project!
Read More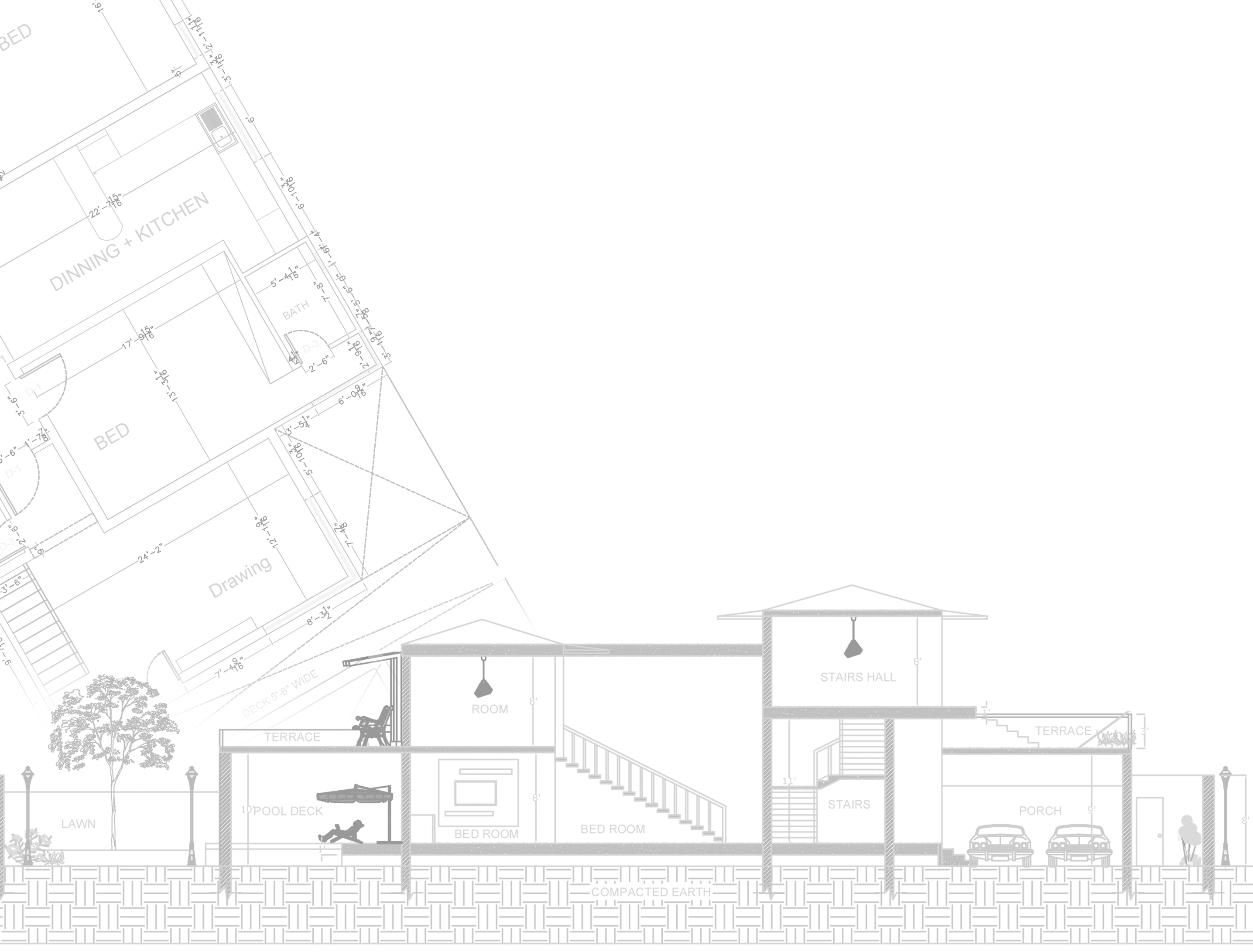
Make Your House a
Home with Interior
Perfection
Transform your house into a haven with personalized interior design.
This journey merges functionality with your unique style, promoting
a space that reflects you and sparkles joy.
ElevateExperience
Curate a home that outperforms function, crafting an inspiring interior design that reflects your story.
Shine Personality
Let your inner light shine on your home with personality-driven interior design.
Power Design
Power Design utilizes the power of design to craft stunning and functional interior environments.
Reimagine Space
Where walls gossip about possibility, every corner begs for a story to be told through design.


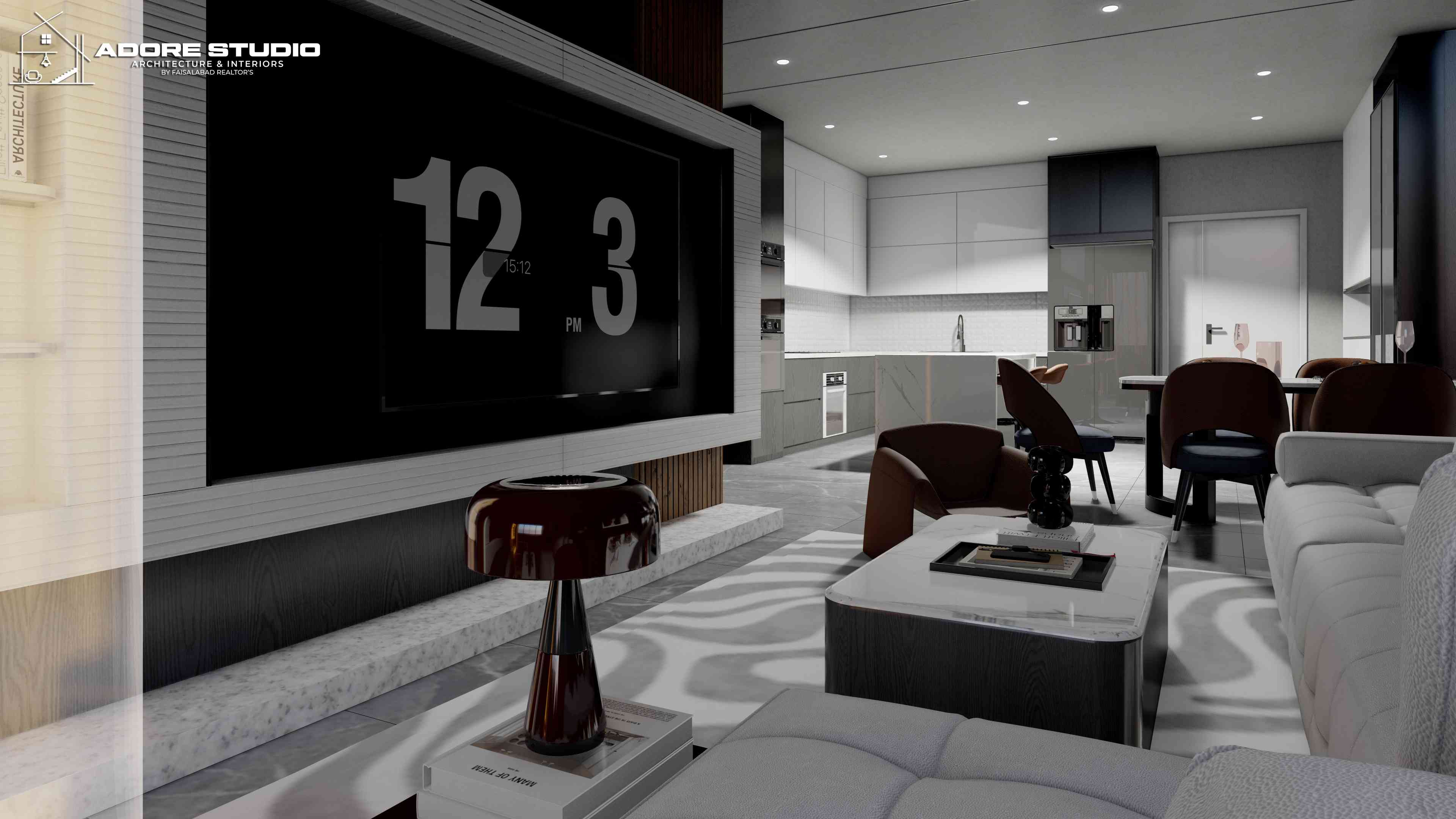
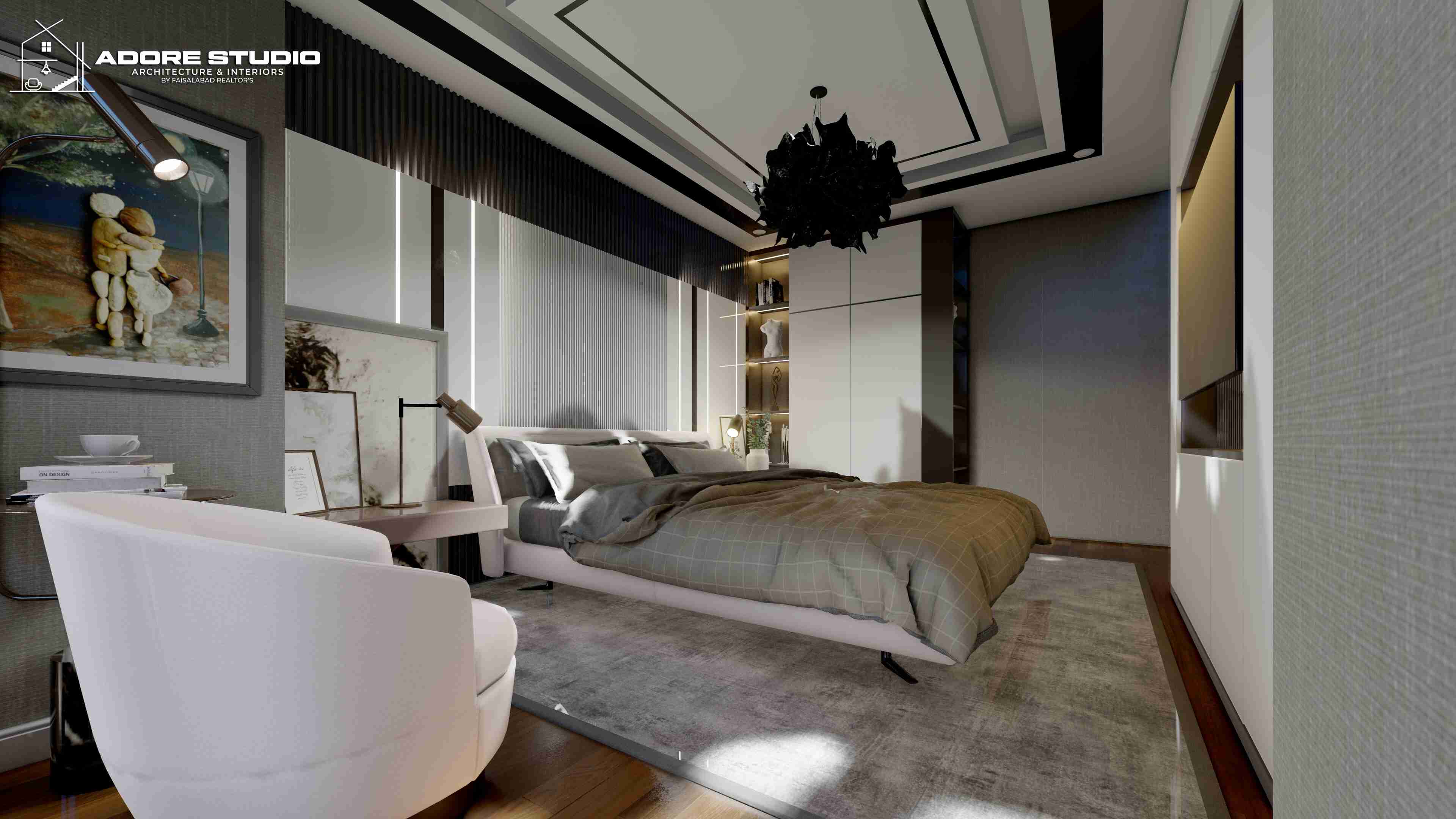

.jpg)
